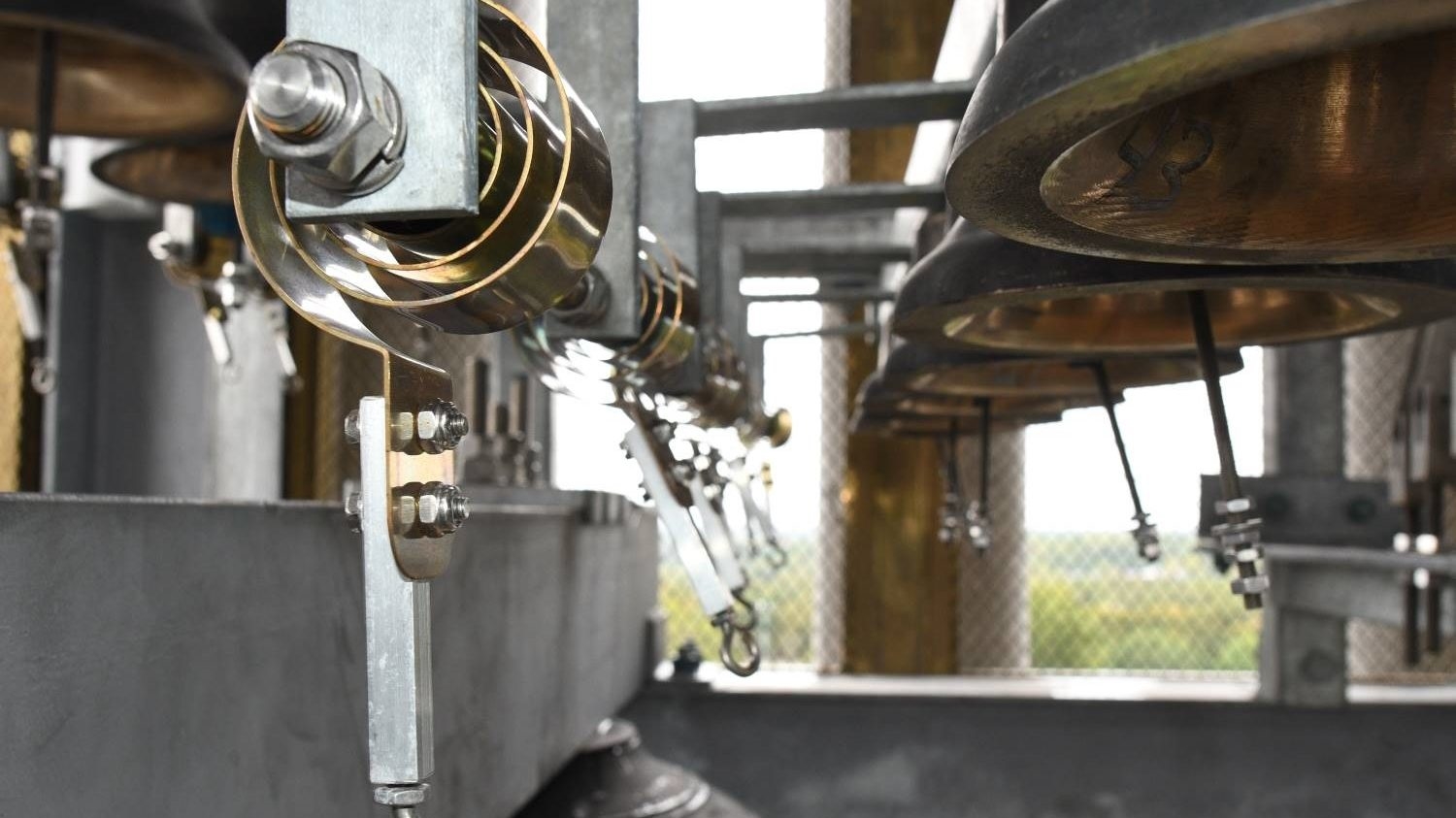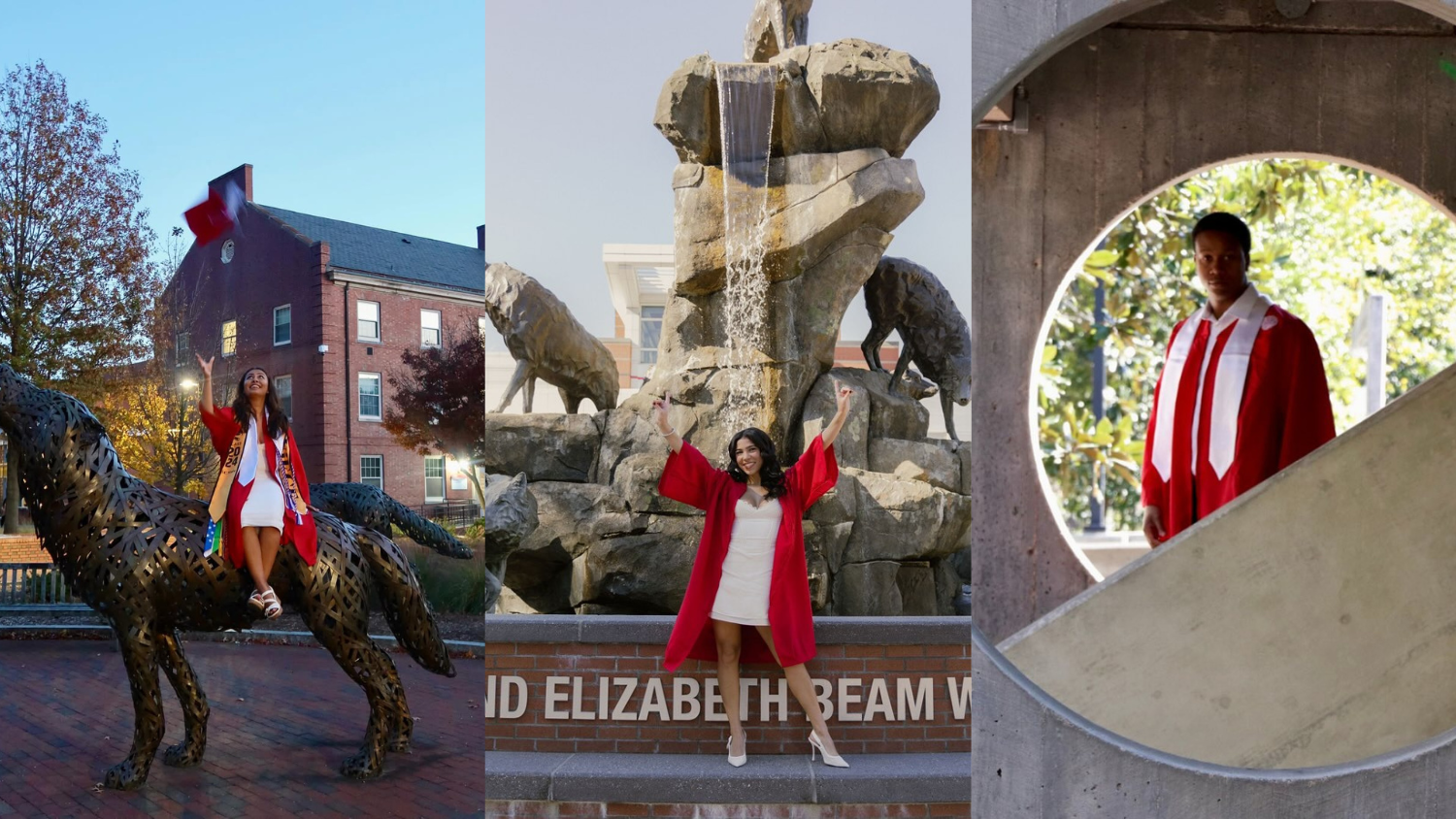Timeless, with a Modern Touch
About 15 months ago, a construction fence went up around NC State’s Memorial Belltower. Now, the restoration and completion of this Hallowed Place is almost finished.

About 15 months ago, a construction fence went up around NC State’s Memorial Belltower.
Now, the restoration and completion of this Hallowed Place – built to honor alumni lost in World War I, and a symbol and rallying point for the university – is almost finished. In the spring, the site will be rededicated as Memorial Belltower at Henry Square, in recognition of the transformational gift to the Think and Do the Extraordinary Campaign by Bill (’81) and Frances Henry that allowed the project to move forward.
From structural engineers to electricians, and from marble and granite craftspeople to the experts from B.A Sunderlin Bellfoundry, the project has been a team effort – as everything about the tower has been from the beginning of its centurylong history. It took three decades, the 1920s through the 1940s, to build the 115-foot structure in the face of the Great Depression and World War II, and slight variations in the stone are a testimony to the variations in budget and methodology.
Slowly and steadily, throughout those decades and more recent ones, donors have supported the Belltower.
The current design and construction work includes installation of a 55-bell carillon in place of old speakers. Throughout the project, preserving the tower’s historic integrity, while modernizing it where appropriate, has remained a priority, said Michelle Portman.
“A lot of different experts have come together in an amazing way to care for this beautiful tower,” noted Portman, senior project manager with Walter Robbs Callahan & Pierce Architects, PA. Her firm is leading the Belltower project along with New Atlantic Contracting Inc. and NC State. “We’re being painstaking about each thing we do. When we clean the bronze door, for example, we’re giving it only a light polish because we want to maintain most of its patina.”
The Belltower’s exterior has been cleaned. It has a new drainage system. Rusting clockworks have gone digital, new fiber carries data and there are places to plug in electronic devices where one might least expect them.
For the first time, the tower has interior stairs. In the Shrine Room, the stairway treads are fashioned from Vermont Verde Antique serpentine chosen to match the material that has long surrounded the room’s door and memorial plaque. As they wind upward and grow narrower, the stairs become utilitarian: galvanized steel, mesh-patterned to let light pass through.
Along with landscaping and a few polishing-up details, the return of the restored memorial plaque to the Shrine Room will be among the final steps in the project.
The Memorial Belltower endures, and evolves, just like the university it represents. Bell-less for a century since its cornerstone was laid in 1921, in a few months the tower will ring out. The Wolfpack will be able to see it lit again to mark special occasions – and lit not only red but red and white.
Take a look at some recent highlights.


Light the Night
When the tower received “final” touches including exterior lighting in the 1940s, some observers found those light fixtures overly plain and utilitarian. Four impressive bronze torchieres designed to the original era of construction now stand sentinel on the corners of the plinth, the site’s upper level. B.A. Sunderlin installed new bronze side straps and bases, putting them together with the old fixtures’ center posts, and created cast bronze bowls. These huge bowls, which will darken with weathering, accommodate new red and white LED lights. Each torchiere weighs in between 1400 and 1800 pounds.(It’s hard to weigh a torchiere.)

Past Meets Present
Instead of using a modern mortar filler between the granite steps to the plinth, crews used a much more durable, traditional oakum and lead wool method. This method employs twisted jute fiber to pack, caulk and seal joints. The cords, with a claylike substance in the middle, are topped with burnished lead wool until they shine. Similarly, where benches or other areas of the plinth had suffered damage, instead of putting in new blocks or leaving chipped spots, workers used a Dutchman method of patching repair.

Reaching New Heights
The tower’s lower Shrine Room has a new marble ceiling. With a bronze and steel sash at its center, a new oculus will function much like a skylight, its glass translucent and lit from above but letting in partial natural light.

Climate Controlled
A new mechanical platform in the tower’s center operates utilities that include a new HVAC system powered by five geothermal wells drilled to a depth of 350 feet. The previously open windows have been filled with steel-framed, fixed windowpanes. New safety lighting has been installed throughout the interior of the structure too.

Think Pink
Hundreds of uneven and cracking pink cobblestones were removed from the upper plinth level of the tower, and replaced with a smooth surface of new Salisbury pink granite. Many of the cobblestones now form decorative fishscale-shaped patterns in the corners of the lower plaza. Polymeric sand between those stones provides body and elasticity. Speaking of the plaza, gravel had replaced concrete a few years ago because of drainage and moisture issues that cracked the concrete surfaces. Concrete is back, installed in the original joint pattern based on vintage aerial photos; acid exposure will give this aggregate a bit of texture.

Piece by Piece Care
Craftspeople removed each slab of Botticino Classico marble in the Shrine Room, which had been greatly damaged by water infiltration. They restored then reinstalled as many pieces of this premium material as possible, including the fluted corner pieces. Workers also are cutting and adding new marble. This includes the extension of the blocks up another couple of levels to meet the now-higher ceiling and around a new “bump out” that will hide wiring and pipes behind the memorial plaque. The plaque, replaced by a photo facsimile and put into storage a few years ago due to water damage, has been restored offsite and soon will return to its place in the Shrine Room.

Better Access for All
A new raised pathway, not as steep as a ramp, connects the upper plinth level of the site with the nearby parking area. Workers built the path from modern Mt. Airy granite, matching the material used for the tower’s exterior decades ago, and a ribbed corduroy texture marks the path’s edges. Steps on that side of the plinth were salvaged and moved to the end of the new pathway.


Bells will Soon Ring
A new playing cabin, with sound-dampening birch plywood walls, has been built below the belfry at clock level. This small room houses the wooden console, or the instrument where one can play the bells. The instrument’s pedals have leather accents and pneumatic tubes lead to an additional remote keyboard in Holladay Hall. A skylight provides natural light and a chance for the carillonneur to hear the bells clearly. Stay tuned for much more information about this part of the project!
This post was originally published in Giving News.
- Categories:















